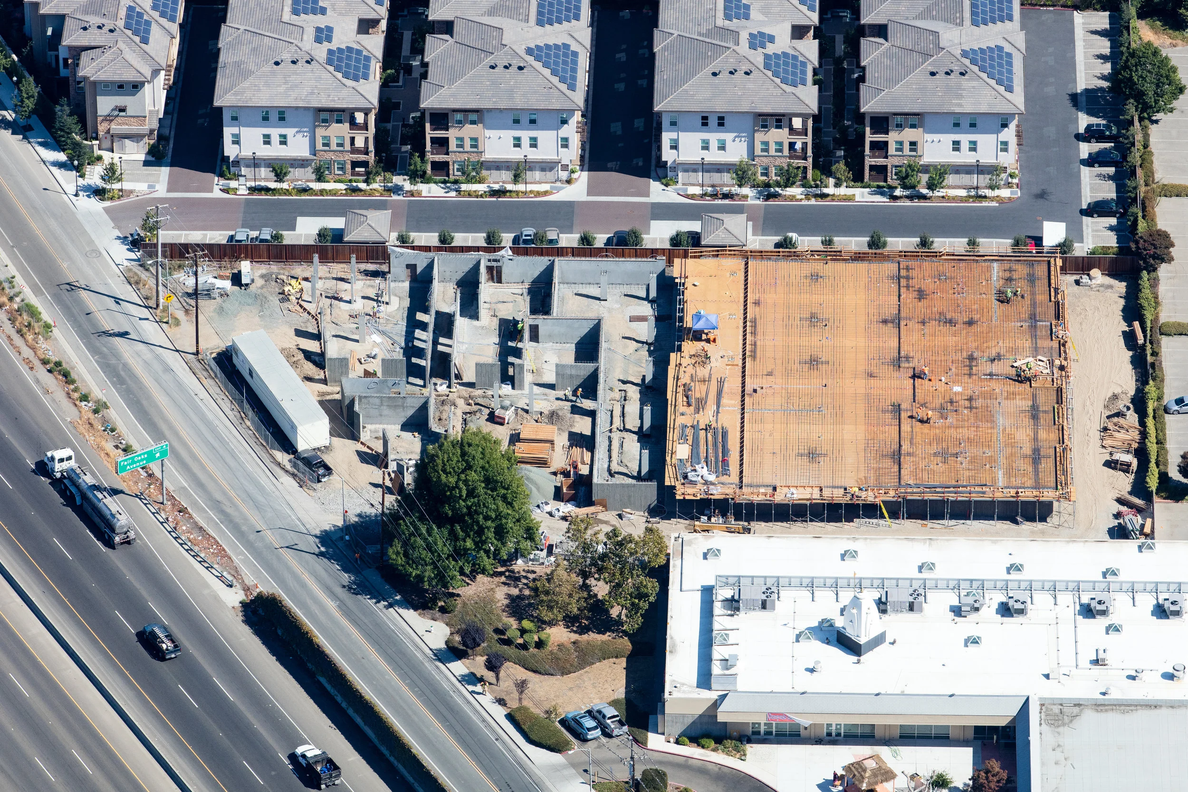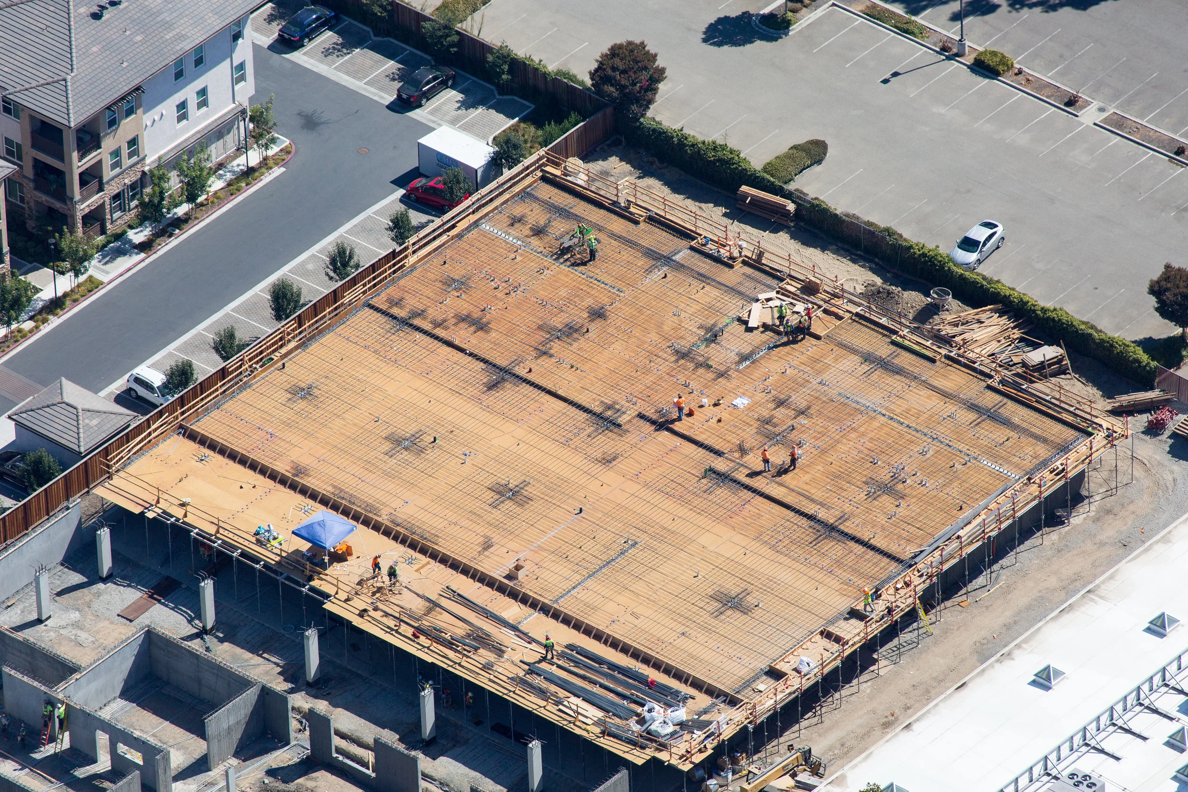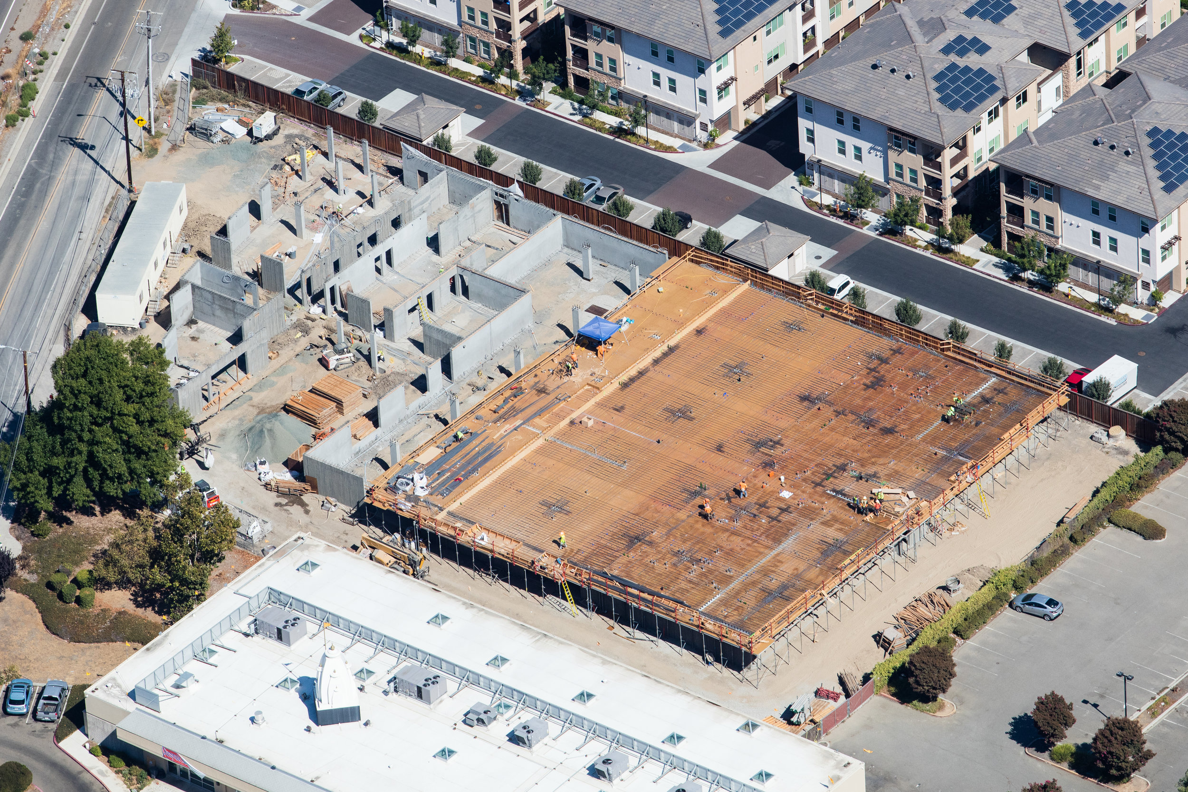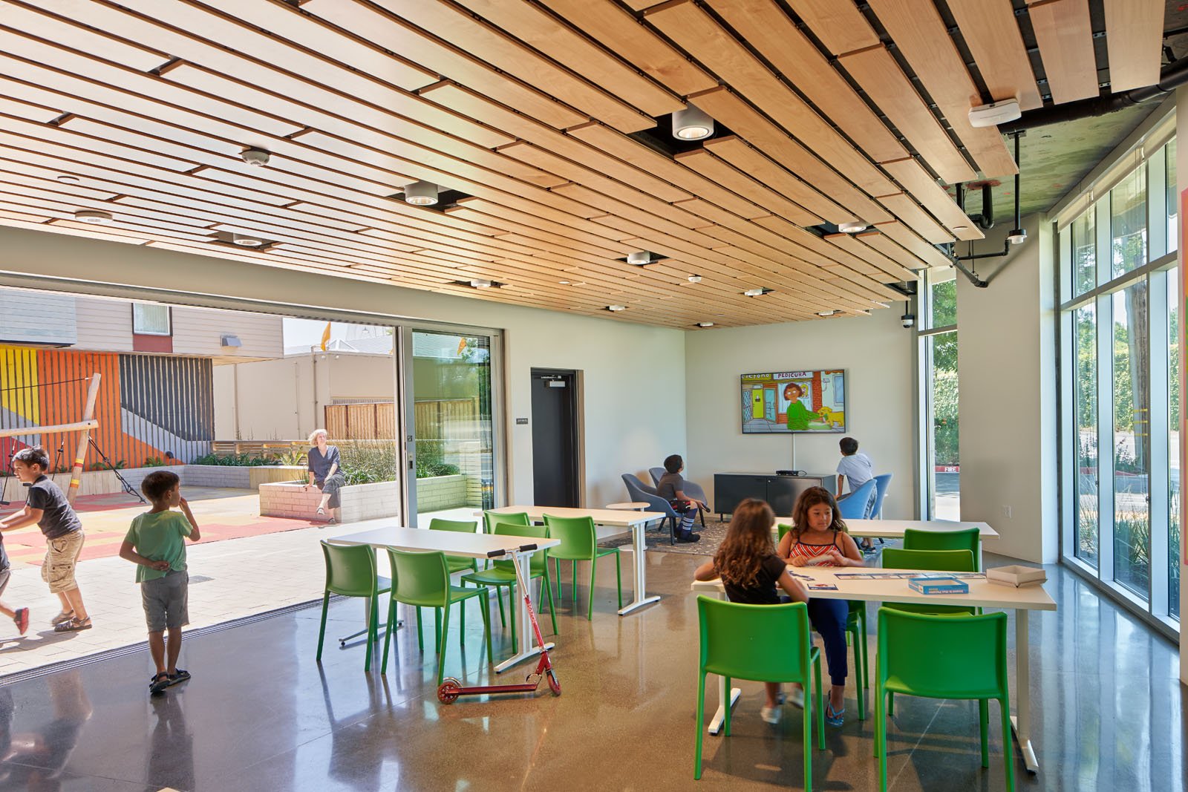Edwina Benner Plaza
Written By Brendan Radich

Developer: MidPen Housing
Architect: David Baker & Associates
Units: 66
Square Footage: 77,893
Completion Date: October 2018
The building consists of a concrete ground level common area including a lobby, community room, learning center, computer room, and a shared laundry facility with one level of at-grade garage parking. The upper three floors consist of two podium courtyards, fitness room, and residential units in a mix of 30 one bedrooms, 19 two bedrooms, and 17 three bedrooms.











































